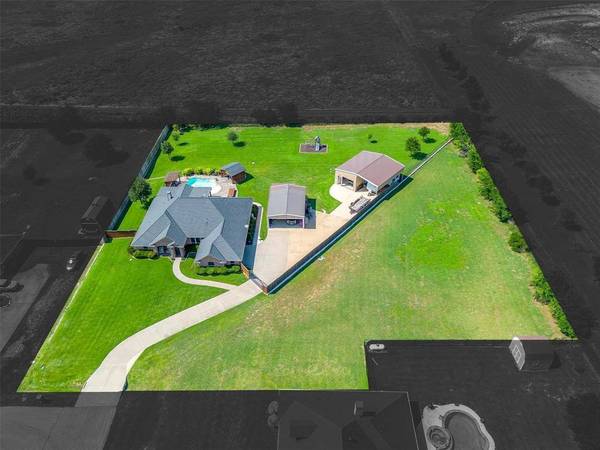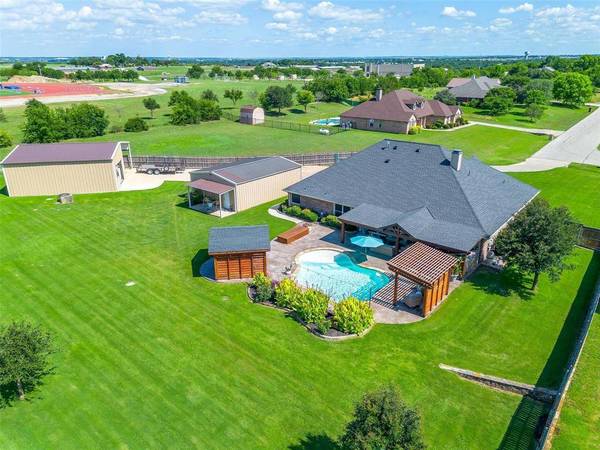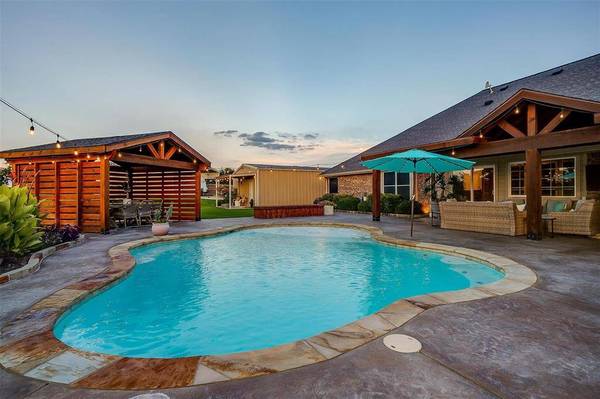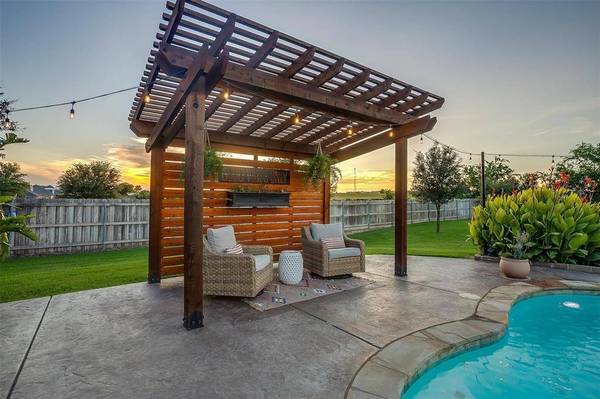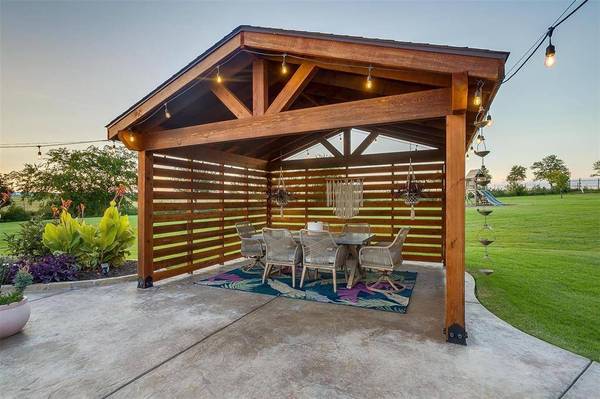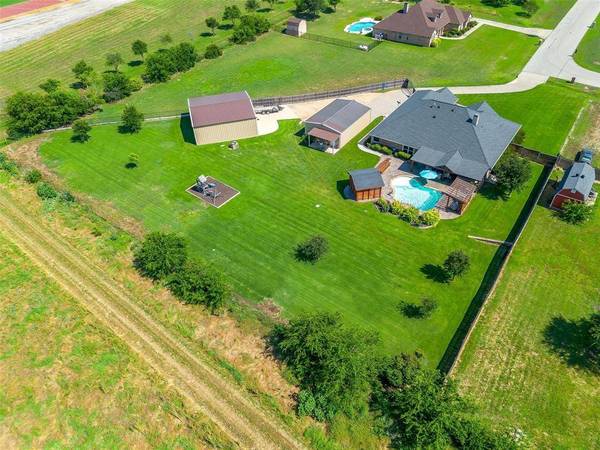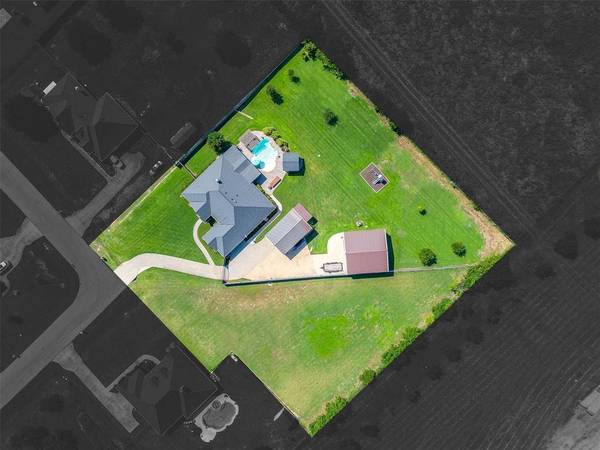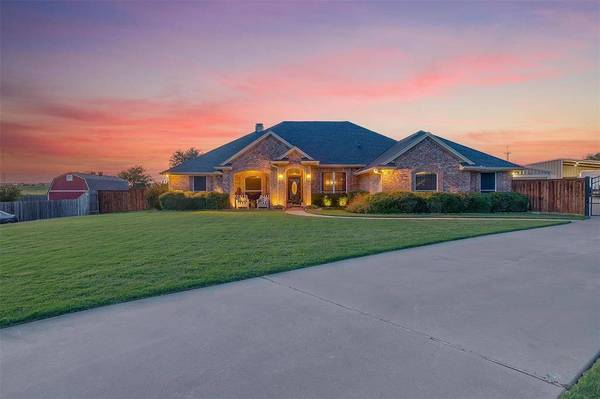
GALLERY
PROPERTY DETAIL
Key Details
Sold Price $735,000
Property Type Single Family Home
Sub Type Single Family Residence
Listing Status Sold
Purchase Type For Sale
Square Footage 2, 699 sqft
Price per Sqft $272
Subdivision Markum Ranch Estates Add
MLS Listing ID 20965457
Style Traditional
Bedrooms 4
Full Baths 2
Half Baths 1
HOA Fees $4/ann
Year Built 2003
Annual Tax Amount $8,285
Lot Size 1.000 Acres
Property Sub-Type Single Family Residence
Location
State TX
County Tarrant
Rooms
Dining Room 2
Building
Lot Description Few Trees, Landscaped, Lrg. Backyard Grass, Oak
Story One
Foundation Slab
Structure Type Brick,Siding
Interior
Heating Central, Electric, Fireplace Insert, Heat Pump
Cooling Ceiling Fan(s), Central Air
Flooring Laminate, Tile
Fireplaces Number 1
Fireplaces Type Brick, Electric, Living Room, Ventless
Laundry Electric Dryer Hookup, Utility Room, Full Size W/D Area, Washer Hookup
Exterior
Exterior Feature Covered Patio/Porch, Outdoor Kitchen, Playground, Private Yard, RV Hookup, Storage
Garage Spaces 2.0
Fence Back Yard, Chain Link, Gate, Perimeter, Wood
Pool Gunite, Salt Water
Utilities Available Aerobic Septic, Asphalt, Co-op Water, Electricity Connected, Outside City Limits, Phone Available, Rural Water District, Well, No City Services
Roof Type Composition
Schools
Elementary Schools Westpark
Middle Schools Benbrook
High Schools Benbrook
School District Fort Worth Isd
Others
Acceptable Financing Cash, Conventional, FHA, VA Loan
Listing Terms Cash, Conventional, FHA, VA Loan
SIMILAR HOMES FOR SALE
Check for similar Single Family Homes at price around $735,000 in Fort Worth,TX

Active
$489,500
6040 Davis Knoll, Fort Worth, TX 76126
Listed by Eric Stanley of American Legend Homes4 Beds 4 Baths 2,883 SqFt
Active
$399,000
5648 Santa Elena Court, Fort Worth, TX 76126
Listed by Michelle Stum of Briggs Freeman Sotheby's Int'l3 Beds 3 Baths 2,171 SqFt
Active
$579,000
782 Sterling Drive, Benbrook, TX 76126
Listed by Doug Beard of League Real Estate3 Beds 3 Baths 2,307 SqFt
CONTACT


