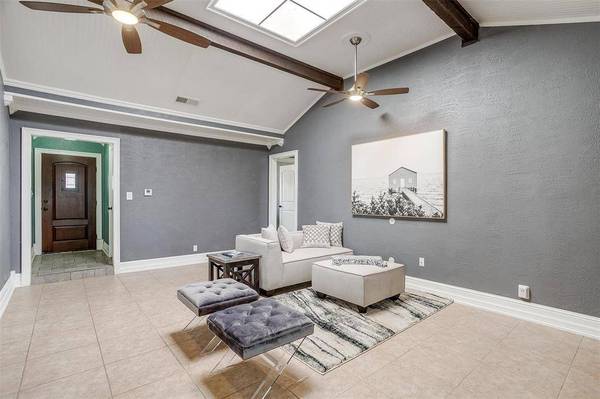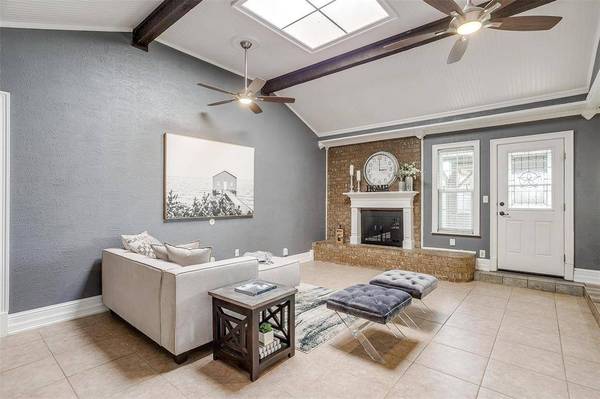
GALLERY
PROPERTY DETAIL
Key Details
Sold Price $315,000
Property Type Single Family Home
Sub Type Single Family Residence
Listing Status Sold
Purchase Type For Sale
Square Footage 1, 770 sqft
Price per Sqft $177
Subdivision Manchester Place Add
MLS Listing ID 20843067
Style Traditional
Bedrooms 4
Full Baths 2
Year Built 1973
Annual Tax Amount $5,147
Lot Size 6,882 Sqft
Property Sub-Type Single Family Residence
Location
State TX
County Tarrant
Rooms
Dining Room 1
Building
Lot Description Cul-De-Sac, Few Trees
Story One
Foundation Slab
Interior
Heating Central, Electric
Cooling Ceiling Fan(s), Central Air, Electric
Flooring Carpet, Tile
Fireplaces Number 1
Fireplaces Type Living Room, Wood Burning
Laundry Electric Dryer Hookup, Utility Room, Washer Hookup
Exterior
Exterior Feature Covered Patio/Porch
Fence Back Yard, Privacy, Wood
Utilities Available City Sewer, City Water
Roof Type Composition
Schools
Elementary Schools Dunn
High Schools Arlington
School District Arlington Isd
Others
Acceptable Financing Cash, Conventional, FHA, VA Loan
Listing Terms Cash, Conventional, FHA, VA Loan
SIMILAR HOMES FOR SALE
Check for similar Single Family Homes at price around $315,000 in Arlington,TX

Active
$330,000
4209 W Pleasant Forest Street, Arlington, TX 76015
Listed by Erica Guest of WM Realty Tx LLC4 Beds 2 Baths 2,128 SqFt
Active
$271,000
1107 Waverly Drive, Arlington, TX 76015
Listed by Tien Phan of Modern Realty3 Beds 2 Baths 1,660 SqFt
Active
$330,000
1304 Midbury Court, Arlington, TX 76015
Listed by Kimberly Ekstrom of Fathom Realty4 Beds 2 Baths 1,475 SqFt
CONTACT









