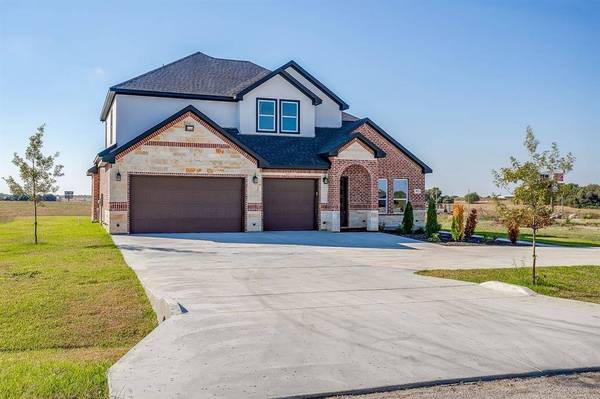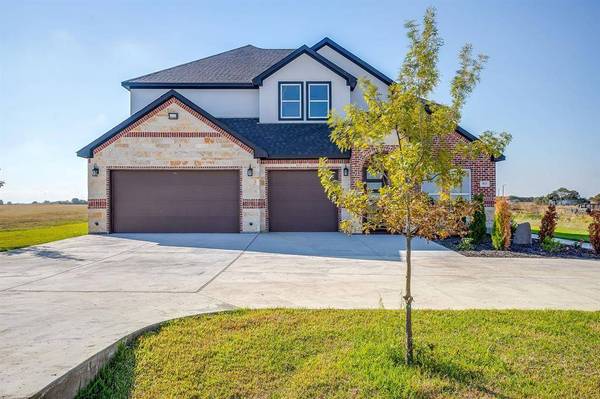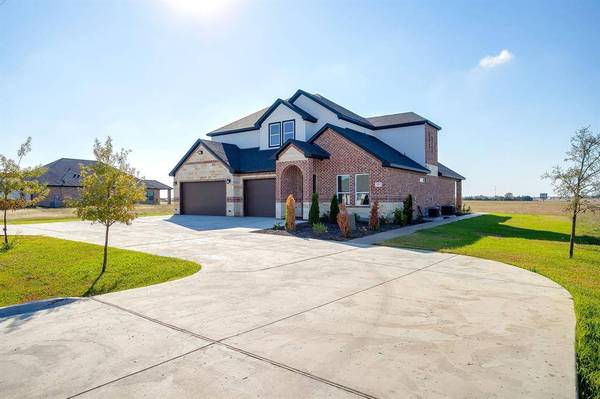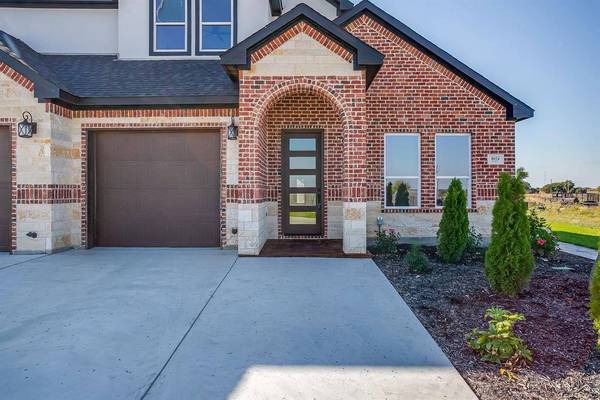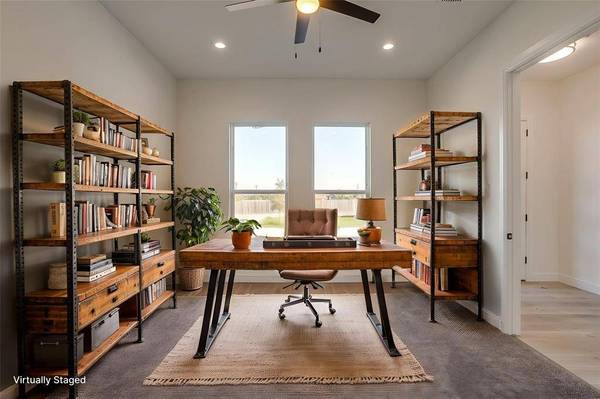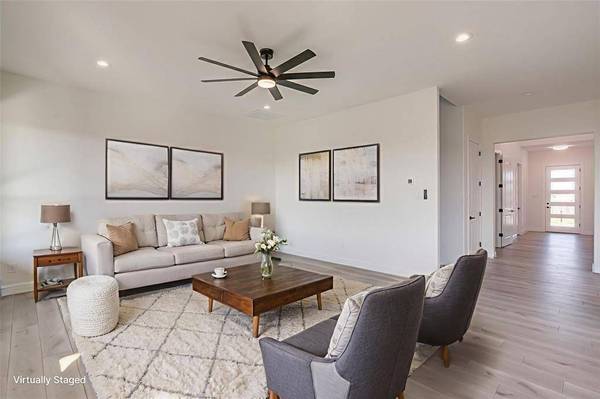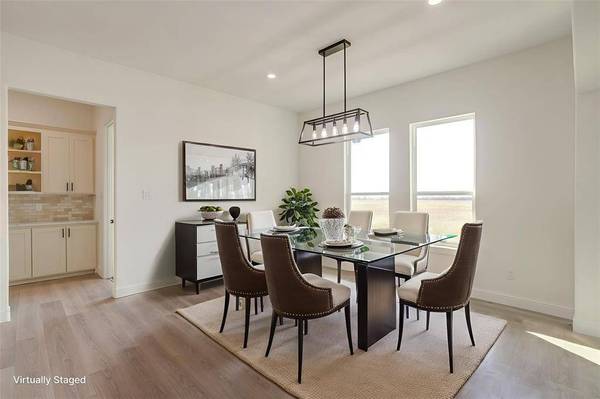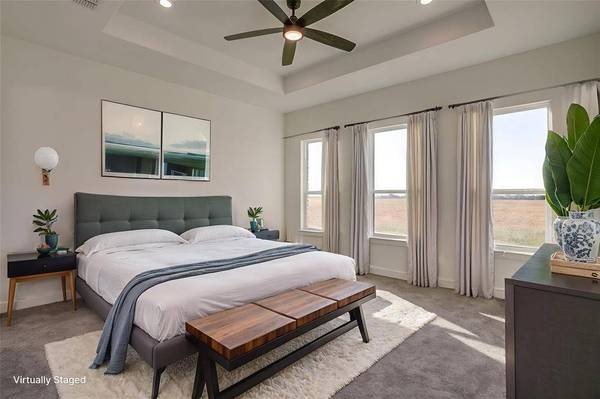
GALLERY
PROPERTY DETAIL
Key Details
Property Type Single Family Home
Sub Type Single Family Residence
Listing Status Active
Purchase Type For Sale
Square Footage 3, 912 sqft
Price per Sqft $152
Subdivision Quail Run
MLS Listing ID 21089237
Style Traditional
Bedrooms 5
Full Baths 4
Half Baths 1
HOA Y/N None
Year Built 2025
Annual Tax Amount $1,329
Lot Size 1.000 Acres
Acres 1.0
Property Sub-Type Single Family Residence
Location
State TX
County Johnson
Direction See GPS
Rooms
Dining Room 1
Building
Lot Description Few Trees, Landscaped, Sprinkler System
Story Two
Foundation Slab
Level or Stories Two
Structure Type Brick,Rock/Stone
Interior
Interior Features Built-in Features, Chandelier, Decorative Lighting, Eat-in Kitchen, Granite Counters, Kitchen Island, Walk-In Closet(s)
Heating Central, Electric
Cooling Ceiling Fan(s), Central Air, Electric
Appliance Dishwasher, Disposal, Electric Cooktop, Electric Oven, Microwave
Heat Source Central, Electric
Laundry Electric Dryer Hookup, Utility Room, Washer Hookup
Exterior
Exterior Feature Covered Courtyard
Garage Spaces 3.0
Utilities Available Aerobic Septic, Electricity Connected
Roof Type Composition
Total Parking Spaces 3
Garage Yes
Schools
Elementary Schools Alvarado S
High Schools Alvarado
School District Alvarado Isd
Others
Acceptable Financing Cash, Conventional, FHA, VA Loan
Listing Terms Cash, Conventional, FHA, VA Loan
Virtual Tour https://www.propertypanorama.com/instaview/ntreis/21089237
SIMILAR HOMES FOR SALE
Check for similar Single Family Homes at price around $598,500 in Grandview,TX

Active
$345,555
112 TRINITY Street, Grandview, TX 76050
Listed by Stephen Kahn of Century 21 Mike Bowman, Inc.4 Beds 2 Baths 2,294 SqFt
Open House
$493,500
11332 County Road 418, Grandview, TX 76050
Listed by Lisa Ellis of Keller Williams Johnson County4 Beds 3 Baths 2,143 SqFt
Active
$584,000
6078 County Road 302, Grandview, TX 76050
Listed by Yossi Barazani of Rad Realty Group LLC2 Beds 3 Baths 2,042 SqFt
CONTACT


