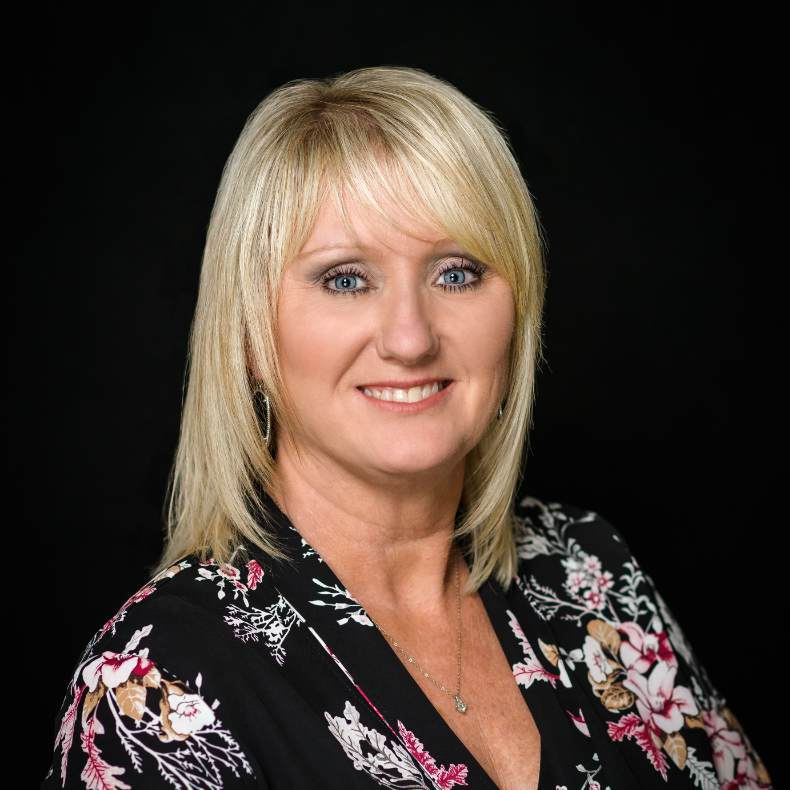
4 Beds
3 Baths
2,504 SqFt
4 Beds
3 Baths
2,504 SqFt
Key Details
Property Type Residential
Sub Type RES-Single Family
Listing Status Pending
Purchase Type For Sale
Square Footage 2,504 sqft
Price per Sqft $199
Subdivision Devonshire
MLS Listing ID 14667694
Style Traditional
Bedrooms 4
Full Baths 3
Construction Status New Construction - Incomplete
HOA Fees $141/qua
HOA Y/N Yes
Year Built 2021
Lot Dimensions 50x128
Property Sub-Type RES-Single Family
Property Description
Location
State TX
County Kaufman
Rooms
Living Room 2
Dining Room 1
Main Level, 18 x 14 Master Bedroom
Main Level, 11 x 13 Bedroom
Main Level, 13 x 11 Bedroom
Main Level, 18 x 16 Full Bath
Main Level, 8 x 6 Full Bath
Main Level, 15 x 11 Kitchen
Main Level, 7 x 8 Utility Room
Main Level, 13 x 10 Dining Room
Main Level, 21 x 17 Living Room
Main Level, 12 x 12 Office
Main Level, 12 x 12 Bedroom
Main Level, 10 x 5 Full Bath
Interior
Interior Features Cable TV Available, Decorative Lighting, High Speed Internet Available, Smart Home System
Heating Central Air-Elec, Central Heat-Gas
Flooring Carpet, Ceramic Tile
Fireplaces Number 1
Fireplaces Type Direct Vent, Gas Logs
Equipment Built-in Microwave, Cooktop - Gas, Dishwasher, Disposal, Oven-Electric, Vent Mechanism, Water Line to Refrigerator
Exterior
Exterior Feature Covered Porch(es), Gutters, Patio Covered, Sprinkler System
Parking Features Front, Garage, Garage Door Opener, Garage-Attached
Garage Spaces 2.0
Parking On Site 2
Fence Wood
Community Features Club House, Comm. Sprinkler System, Community Pool, Greenbelt, Jogging Path/Bike Path, Park, Playground
Utilities Available Concrete, Curbs, Individual Gas Meter, Individual Water Meter, MUD Sewer, MUD Water, Sidewalk, Underground Utilities
Roof Type Composition
Building
Lot Description Interior Lot, Landscaped, Some Trees, Subdivision
Building Description Brick, Single Detached
Story 1
Foundation Slab
Lot Size Range Less Than .5 Acre (not Zero)
Structure Type Brick
Construction Status New Construction - Incomplete
Schools
Elementary Schools Griffin
Middle Schools Brown
High Schools North Forney
School District Forney Isd
Others
Association Rules Mandatory
Energy Feature 16+ SEER AC, Ceiling Fans, Double Pane Windows, High Efficiency Water Heater, Low E Windows, Programmable Thermostat, Radiant Barrier, Smart Electric Meter, Tankless Water Heater, Thermo Windows








