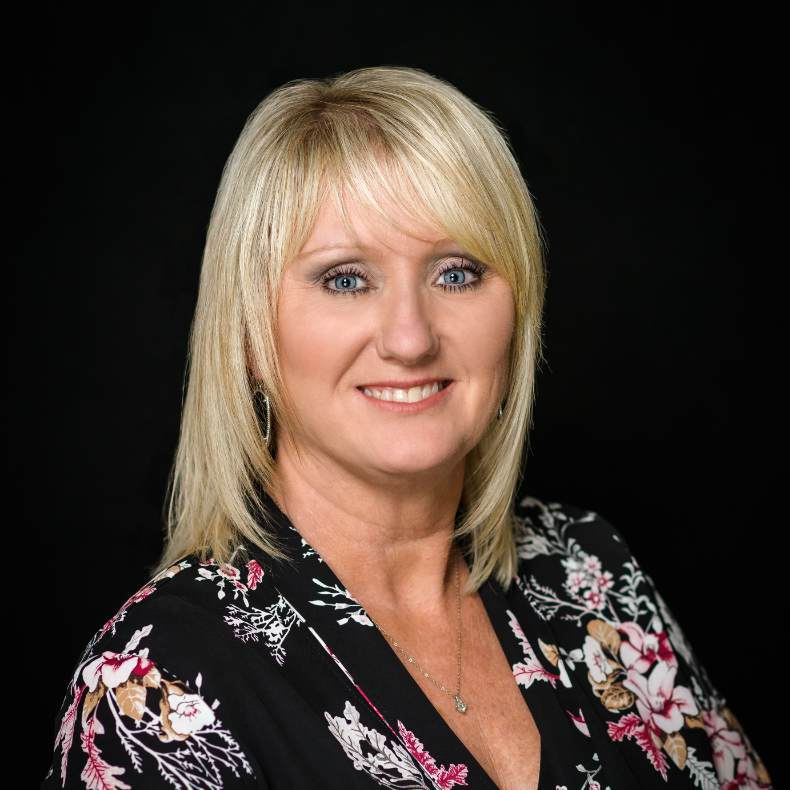
4 Beds
4 Baths
2,540 SqFt
4 Beds
4 Baths
2,540 SqFt
Key Details
Property Type Single Family Home
Sub Type Single Family Residence
Listing Status Active
Purchase Type For Rent
Square Footage 2,540 sqft
Subdivision M3 Ranch Ph 1A&1B
MLS Listing ID 21086519
Style Traditional
Bedrooms 4
Full Baths 3
Half Baths 1
HOA Fees $950/ann
PAD Fee $1
HOA Y/N Mandatory
Year Built 2022
Lot Size 7,361 Sqft
Acres 0.169
Property Sub-Type Single Family Residence
Property Description
Location
State TX
County Johnson
Community Community Pool, Curbs, Greenbelt, Jogging Path/Bike Path, Playground, Sidewalks
Direction GPS
Rooms
Dining Room 1
Interior
Interior Features Built-in Features, Cable TV Available, Decorative Lighting, Double Vanity, Eat-in Kitchen, Granite Counters, High Speed Internet Available, In-Law Suite Floorplan, Kitchen Island, Open Floorplan, Pantry, Walk-In Closet(s)
Heating Central, Fireplace(s), Natural Gas
Cooling Ceiling Fan(s), Central Air, Electric
Flooring Carpet, Tile
Fireplaces Number 1
Fireplaces Type Gas, Gas Logs, Gas Starter, Living Room
Appliance Dishwasher, Disposal, Gas Cooktop, Gas Oven, Gas Water Heater, Microwave
Heat Source Central, Fireplace(s), Natural Gas
Laundry Utility Room, Full Size W/D Area, Dryer Hookup, Washer Hookup
Exterior
Exterior Feature Covered Patio/Porch, Rain Gutters, Lighting
Garage Spaces 2.0
Fence Back Yard, Metal, Privacy, Wood
Community Features Community Pool, Curbs, Greenbelt, Jogging Path/Bike Path, Playground, Sidewalks
Utilities Available All Weather Road, Cable Available, City Sewer, City Water, Concrete, Curbs, Individual Gas Meter, Individual Water Meter, Sidewalk, Other
Roof Type Composition
Total Parking Spaces 2
Garage Yes
Building
Lot Description Few Trees, Interior Lot, Landscaped, Lrg. Backyard Grass, Sprinkler System, Subdivision
Story One
Foundation Slab
Level or Stories One
Structure Type Brick,Rock/Stone
Schools
Elementary Schools Annette Perry
Middle Schools Worley
High Schools Mansfield
School District Mansfield Isd
Others
Pets Allowed Yes Pets Allowed, Breed Restrictions, Call, Cats OK, Dogs OK, Number Limit, Size Limit
Restrictions Animals,Deed,Pet Restrictions,Other
Ownership Owner of record
Special Listing Condition Other
Pets Allowed Yes Pets Allowed, Breed Restrictions, Call, Cats OK, Dogs OK, Number Limit, Size Limit
Virtual Tour https://www.propertypanorama.com/instaview/ntreis/21086519








