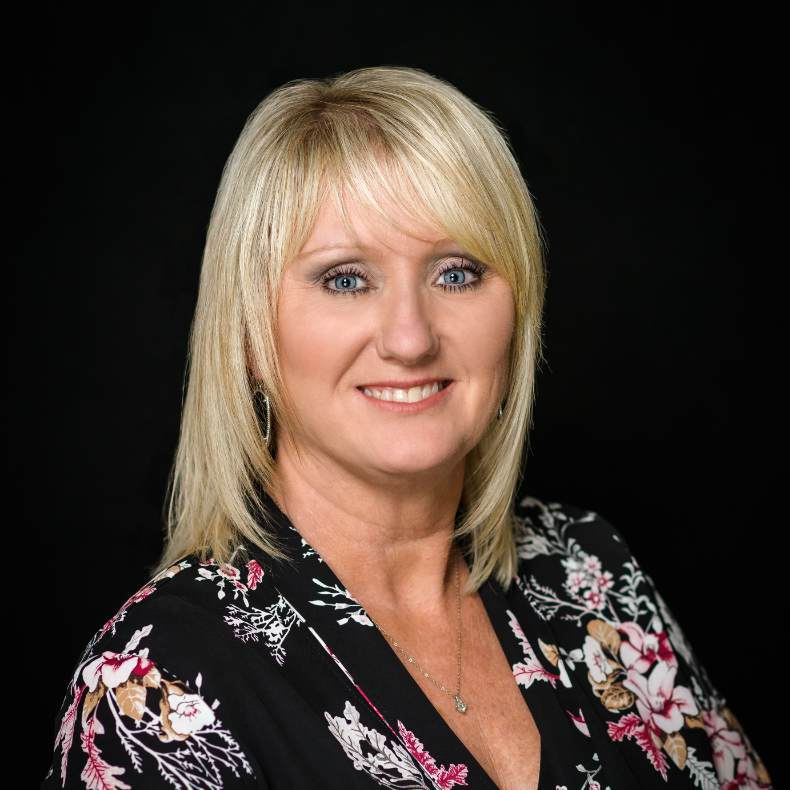
4 Beds
2 Baths
1,890 SqFt
4 Beds
2 Baths
1,890 SqFt
Key Details
Property Type Single Family Home
Sub Type Single Family Residence
Listing Status Active
Purchase Type For Sale
Square Footage 1,890 sqft
Subdivision Camelot Estates
MLS Listing ID 21089913
Style Traditional
Bedrooms 4
Full Baths 2
HOA Y/N None
Year Built 1978
Annual Tax Amount $6,789
Lot Size 7,579 Sqft
Acres 0.174
Lot Dimensions 68x112x69x112
Property Sub-Type Single Family Residence
Property Description
Location
State TX
County Tarrant
Direction Going north on Hwy 26, right on on Brown Trail, left on Huntwich to 628 Huntwich Drive on your right.
Rooms
Dining Room 2
Interior
Interior Features Decorative Lighting, High Speed Internet Available, Walk-In Closet(s)
Heating Central, Electric
Cooling Ceiling Fan(s), Central Air, Electric
Flooring Carpet, Luxury Vinyl Plank
Fireplaces Number 1
Fireplaces Type Brick, Decorative, Living Room, Wood Burning
Appliance Dishwasher, Electric Oven, Electric Water Heater, Double Oven
Heat Source Central, Electric
Laundry Electric Dryer Hookup, Utility Room, Full Size W/D Area, Washer Hookup
Exterior
Exterior Feature Covered Patio/Porch
Garage Spaces 2.0
Fence Back Yard, Fenced, Wood
Utilities Available City Sewer, City Water, Concrete, Curbs, Electricity Available, Electricity Connected
Roof Type Composition
Total Parking Spaces 2
Garage Yes
Building
Lot Description Few Trees, Interior Lot, Landscaped, Subdivision
Story One
Foundation Slab
Level or Stories One
Structure Type Brick
Schools
Elementary Schools Bedfordhei
High Schools Bell
School District Hurst-Euless-Bedford Isd
Others
Ownership See Tax Record
Acceptable Financing Cash, Conventional, FHA, VA Loan
Listing Terms Cash, Conventional, FHA, VA Loan
Special Listing Condition Survey Available
Virtual Tour https://mls.cozrob.com/628-Huntwich-Drive/idx








